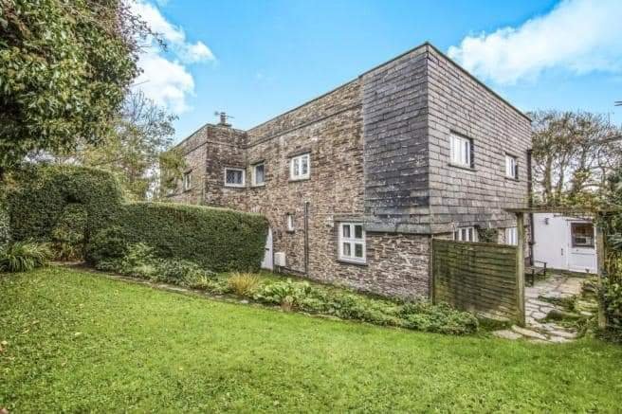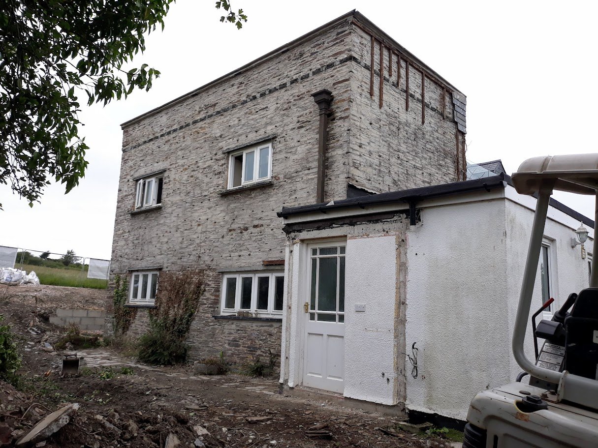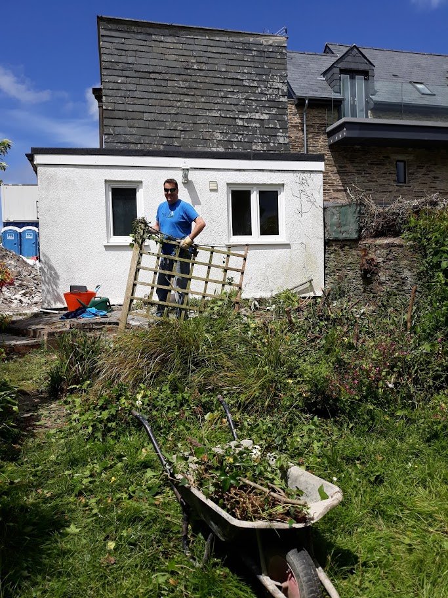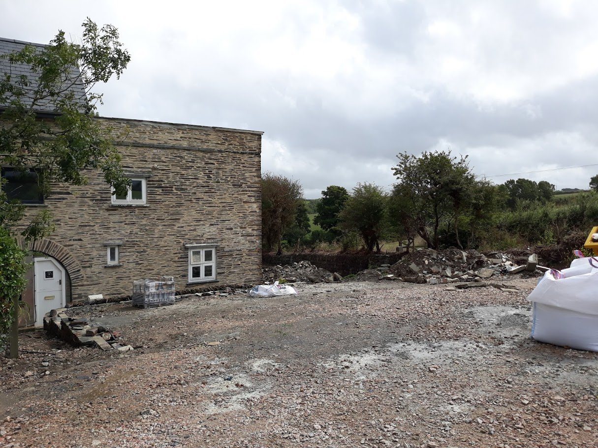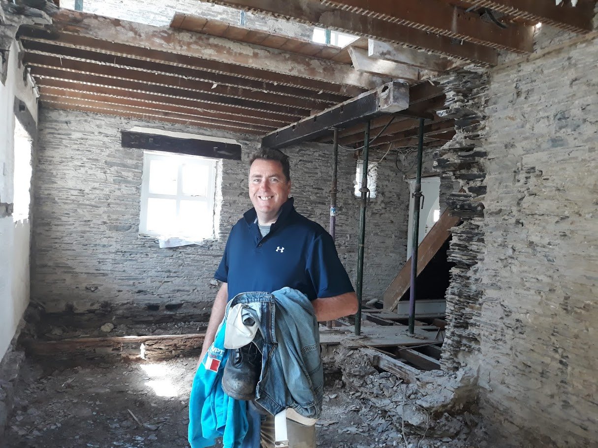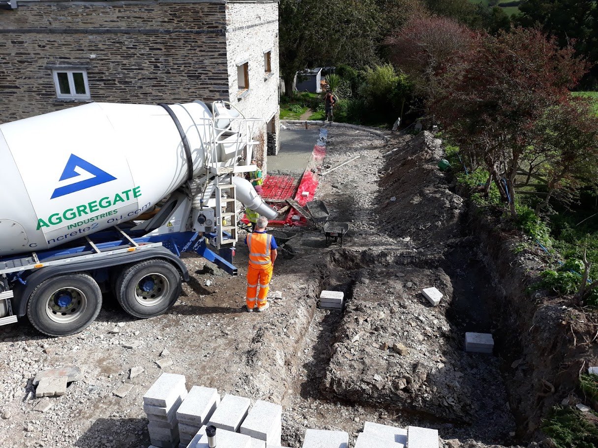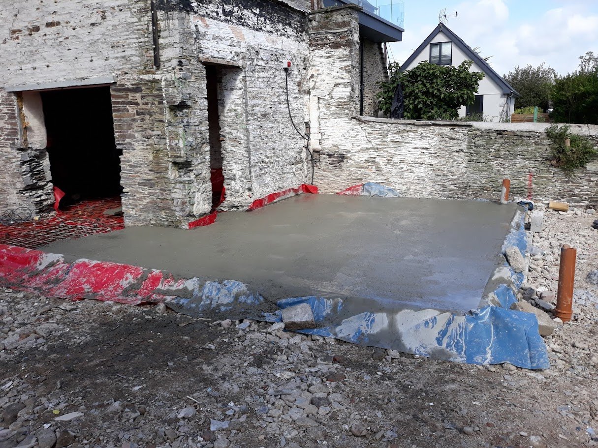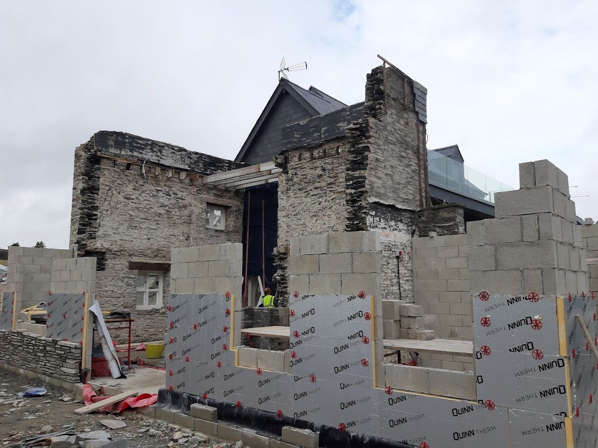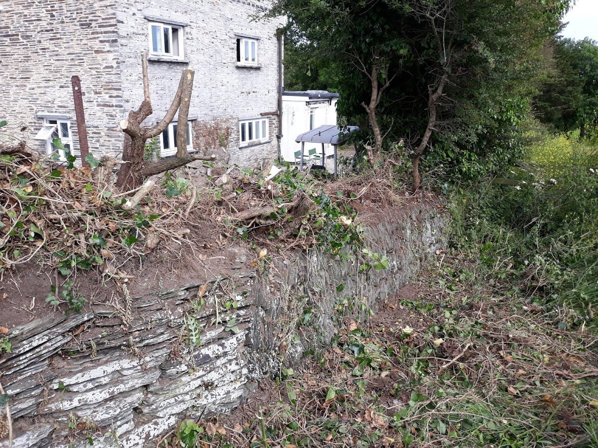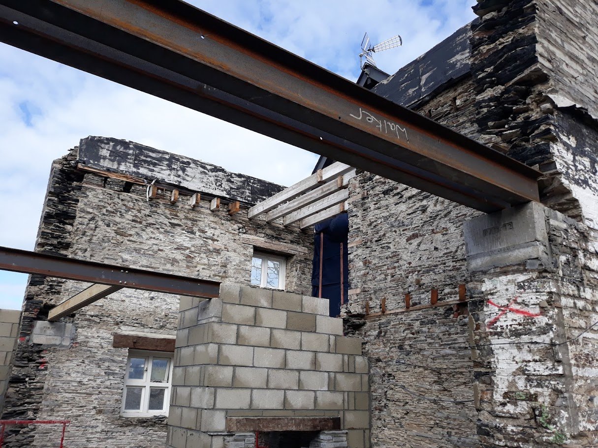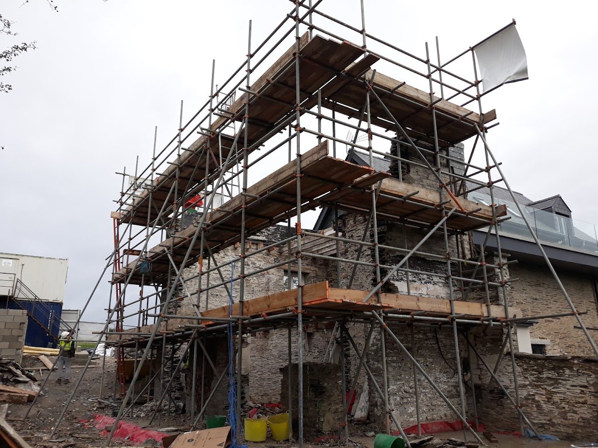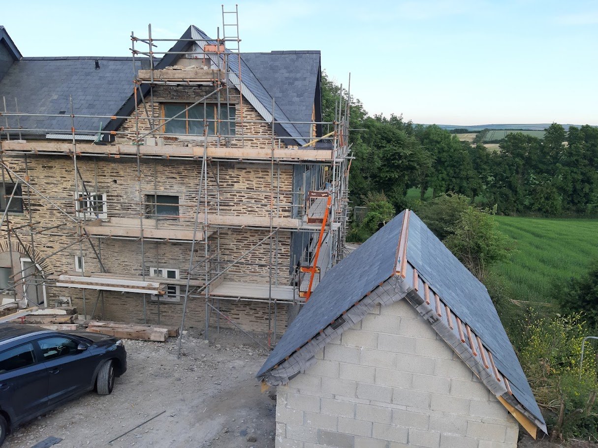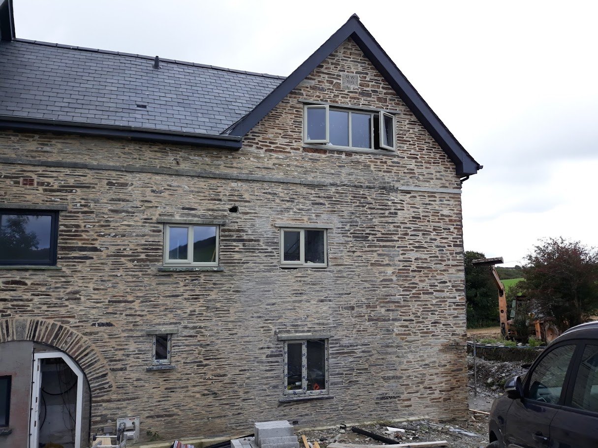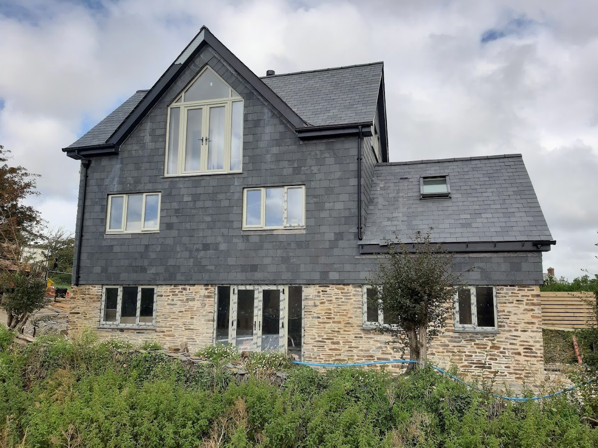Glebe Cottage: A Transformation Tale
In 2019, we embarked on a journey with Glebe Cottage, a charming slate stone house that was in desperate need of care. The cottage originally featured a lounge, dining room, a tiny kitchen, and a small downstairs shower room. Upstairs were three small bedrooms beneath a leaking flat roof. The cottage was waterlogged, the large central chimney was beyond repair, and much of the woodwork had succumbed to rot.
But instead of walking away, we saw potential. We spent 18 months lovingly renovating and improving every inch of the cottage. The challenges were significant—building material shortages due to the pandemic, both of us had unexpected surgeries—but we were determined. The original plans to add a pitched roof and additional bedrooms on the second floor were just the beginning. We made the bold decision to extend the ground floor, creating a more spacious and sociable ground floor living area.
Thanks to a skilled team of local builders, our vision for Glebe Cottage came to life. What was once a waterlogged shell of a house has been transformed into a stunning home that blends original charm with modern comfort.
Please enjoy this selection of Transformational Photos.
