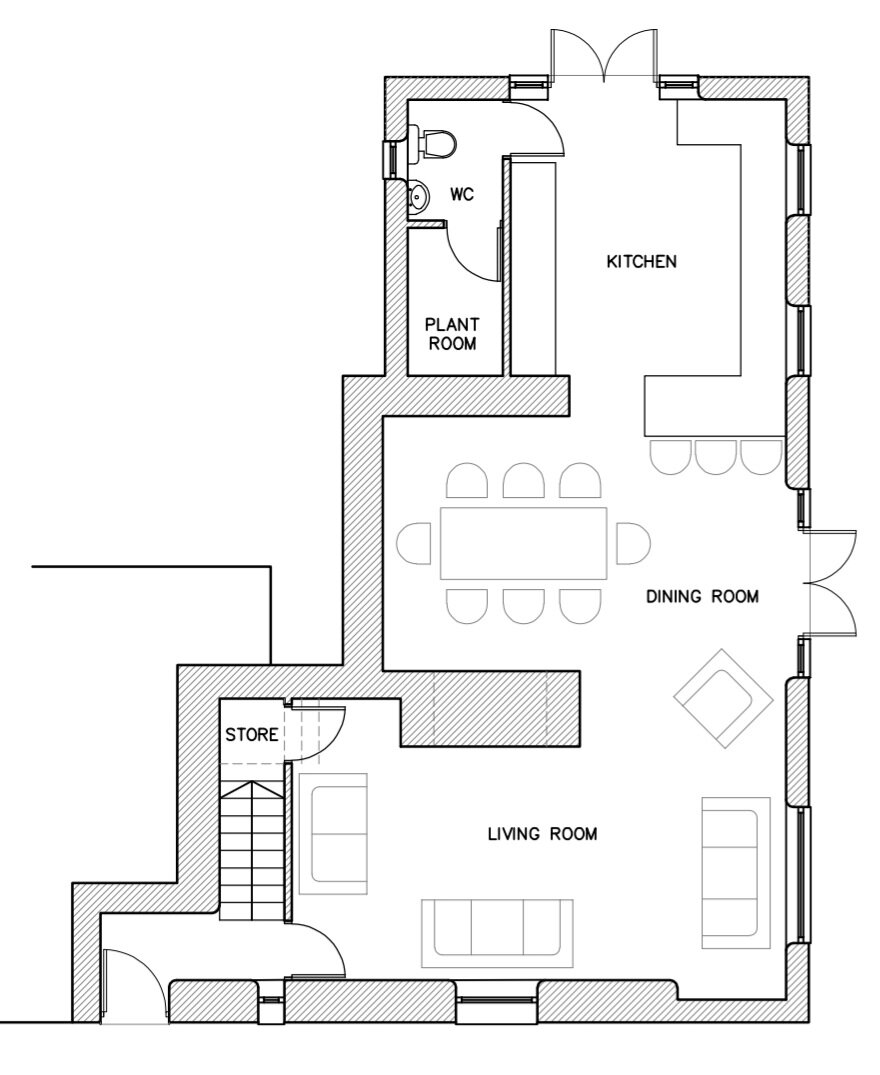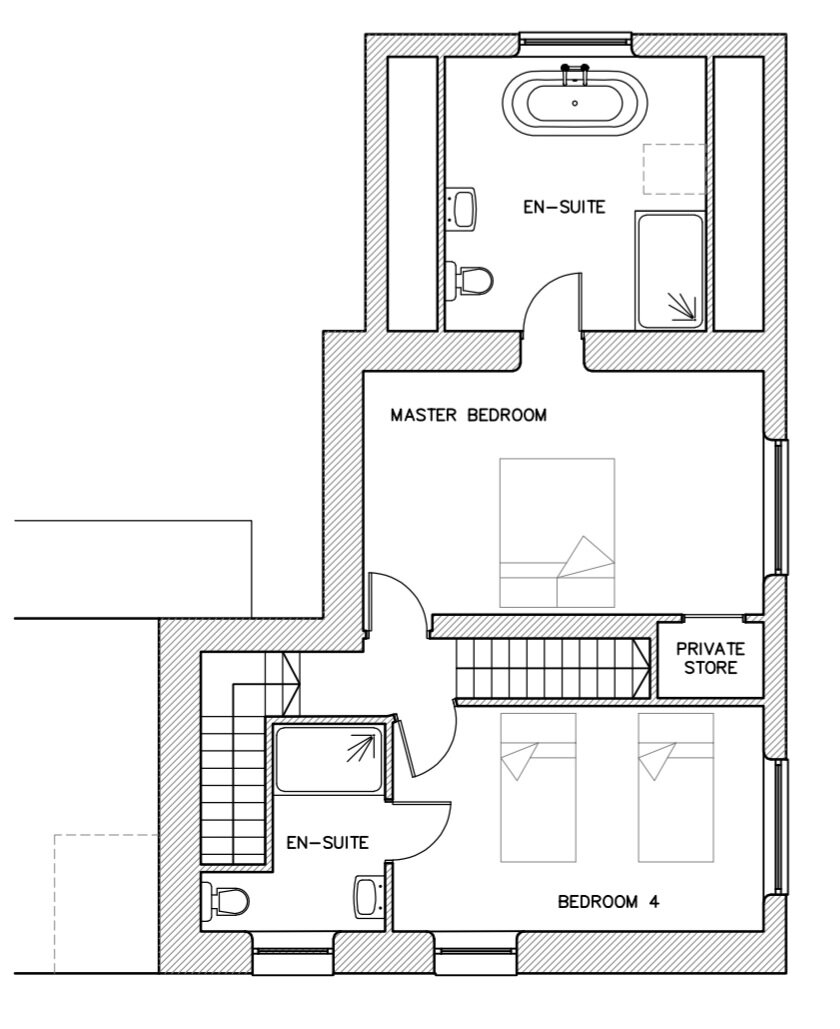Cottage Layout
Ground Floor
This traditional Cornish stone cottage has a generous open plan layout, which creates the ideal space for socialising and an opportunity for everyone to gather together.
In the lounge there are 3 comfy sofas and an armchair which easily seat 8, and a 55” smart TV.
In the dining room there is a farmhouse table and chairs to seat 8, and stunning feature stone fireplace. The lounge and dining room share a cosy double fronted wood burning stove.
The large country kitchen is well equipped for dining at home. There is also a downstairs cloakroom.
First Floor
On this floor there is the master bedroom with superking bed. It has a stunning en-suite bathroom with walk-in shower and freestanding slipper bath (with countryside views).
Opposite the master is another bedroom with two single beds, and an en-suite shower room.
Both rooms are tastefully decorated with some traditional pieces of furniture and local original artwork adorning the walls.
Second Floor
As you climb the second set of stairs, you arrive at a viewing area with full height vaulted window. From here you can enjoy views of the surrounding countryside and glorious Cornish sunsets.
On one side of the landing, there is a bedroom with a kingsize bed, exposed beams and full height ceiling. It has an en-suite shower room.
To the opposite side of the landing there is a bedroom with two single beds. This room also has exposed beams, full height ceilings and a stunning window sill made form local Delabole slate. This room also has an en-suite shower room.
Outside
The gardens are delightful with a large private South facing patio, outdoor dining area and sun loungers. The lawn gently falls away to the fields beyond and is the perfect spot in the warm Cornish evenings. There is also a charcoal BBQ for al-fresco dining.
There is an outdoor tap and utility area to wash off your wetsuits and securely store bikes, golf clubs or surf boards away.
It's also great for sitting around the firepit and stargazing - the night sky has thousands more visible stars because of the low light pollution.
Sleeps 8 (plus 2 infants) in 4 Ensuite Bedrooms | Unlimited Fast Wifi | Parking for 3 cars | Family and Dog Friendly| Close to beaches | Countryside views | Private Garden & Patio |
Sleeps 8 (plus 2 infants) in 4 Ensuite Bedrooms | Unlimited Fast Wifi | Parking for 3 cars | Family and Dog Friendly| Close to beaches | Countryside views | Private Garden & Patio |
Overview
Set over 3 floors
Ground Floor - Entrance Porch, open plan Lounge, Dining Room and Kitchen, plus Cloakroom. Double French doors onto the patio from the Dining Room and Kitchen.
First Floor - 1 x Superking Size Master Bedroom with en-suite freestanding bath and walk-in shower, 2 x Singles Bedroom with en-suite shower
Second Floor - 1 x King Size Bedroom with en-suite shower, 2 x Singles Bedroom with en-suite shower, viewing landing area with stunning vaulted window and Juliet balcony
5 WCs in total
External utility room with large capacity washing machine, tumble dryer, large sink and secure storage
Facilities
Gas fired underfloor heating on the ground floor, radiators in bedrooms and towel rails in bathrooms (electrically heated in the Summer)
Double fronted wood burning stove (one basket of logs included)
Rangemaster gas hob and electric fan oven, microwave, dishwasher, American style fridge/freezer, Delonghi coffee machine (takes ESE pods)
WIFI throughout the whole house
4K Smart TVs in Lounge and Master bedroom
Bluetooth Speaker in open plan ground floor
Driveway parking for at least 3 cars - please note the access is over a few bumps and is not suitable for cars with very low height clearance
Other
Bed linen, bath and hand towels included - please bring your own beach towels
Iron and Ironing board, Clothes Horse, Washing Line, Cleaning Equipment
Travel cot, Highchair and Stairgates available on request.
Landscaped gardens with outdoor furniture, charcoal BBQ and firepit
Up to 3 well behaved dogs are welcome. We charge £35 per dog per stay.
Bus stop on doorstep for 11A to Padstow - Wadebridge - Bodmin
Please note that mobile phone reception inside the house is variable due to the thick walls









